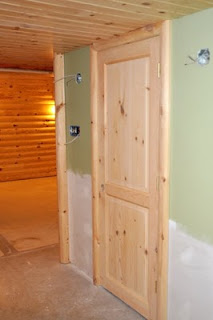With the main room under control it is easy to forget just how much work is left in the halls, the coat closet and storage area. Included in these areas are 6 doors such as the one below leading to
the furnace and hot water heater.
The coat closet with it's doors.
Starting on the hall wall.
Even though this is really the hall way to the main room, the area is large enough we hope
to eventually make a bookcase here.
Just about done with this wall of about 90 square feet.
This walkway was lit with three small lights but now has four ceiling lights and three wall lights.
We went from two overhead lights in the main room to 4 ceiling can lights, 1 - 36" bar fixture with 4 accent lights for the fireplace, 1 ceiling fan fixture and 8 wall lights. There were but three electrical outlets in the old room and now there are 11 outlets with 5 of those being double gang boxes. It would have been interesting to keep track of how many feet of new wiring is in place but something close to 500 feet would be a reasonable estimate I think.




1 comment:
I like what I've seen! Love the light green too!
Post a Comment